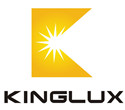UNStudio’s design for the Hanwha’s headquarter building incorporates the renovation and remodeling of the facade, the interior of the common spaces, lobbies, meeting levels, auditorium and executive areas, along with the redesign of the landscaping. Several important variables were required to be incorporated into the redesign, most essentially the surroundings, nature and the environment. UNStudio’s concept for the project resulted in the design of a responsive facade which prioritizes and integrates groups of key parameters: program (exterior and interior), indoor climate and environmental considerations.
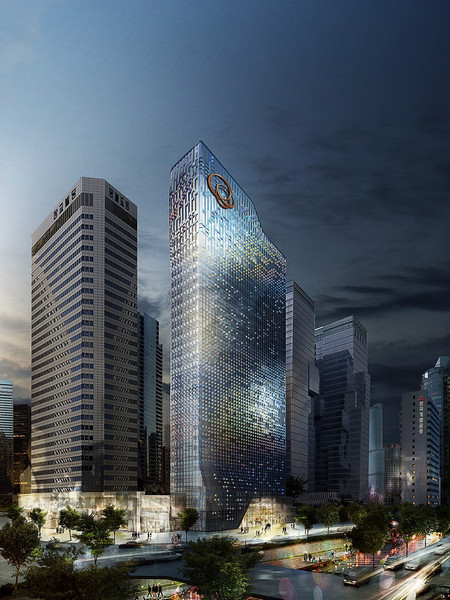
|
|
UNStudio's 3D simulation graphic of the remodeled Hanwha building in Seoul South Korea. (All photo courtesy of UNStudio)
|
The existing façade contains horizontal bands of opaque paneling and single layers of dark glass. In the remodeling this is replaced by clear insulated glass and aluminum framing to accentuate views and daylight. The geometry of the framing is further defined by the sun and orientation factors to ensure user comfort inside and reduced energy consumption.
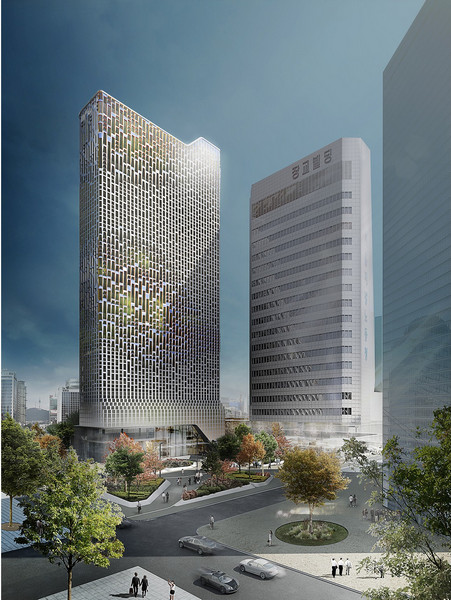
|
|
What the Hanhwa building will appear like during day time.
|
The basis for the facade expression is largely formed by the program. By varying the placement of the facade panels a variety of program-related openings are created. The North facade opens to enable day lighting within the building but becomes more opaque on the South façade, where the sun would otherwise have too much impact on the heat load of the building. Openings within the facade are further related to the views: opening up where views are possible but becoming more compact on the side adjacent to the nearby buildings.
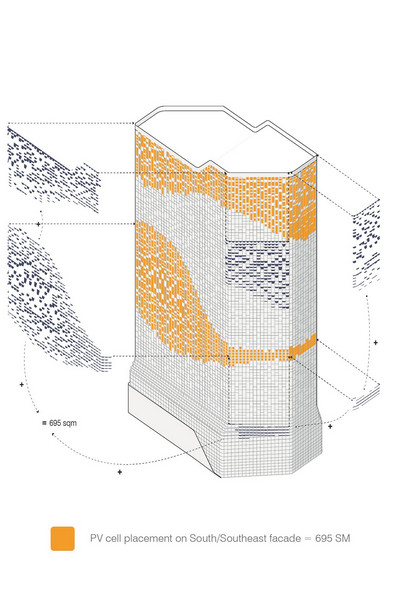
|
|
PV cells to be installed in the South/Southeast facade of the Hanhwa building.
|
Direct solar impact on the building is reduced by shading which is provided by angling the glazing away from direct sunlight, while the upper portion of the South facade is angled to receive direct sunlight. PV cells are placed on the opaque panels on the South / Southeast facade at the open zones where there is an optimal amount of direct sunlight. Furthermore, PV panels are angled in the areas of the facade where energy from the sun can best be harvested.
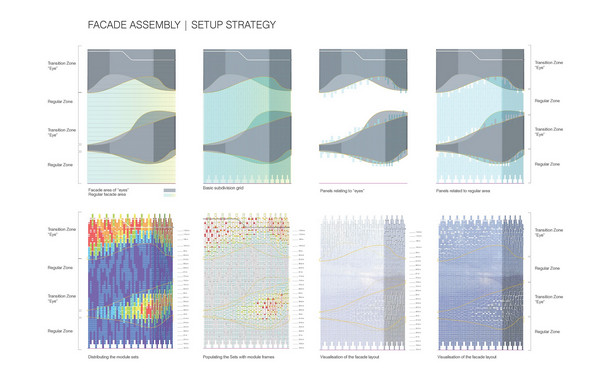
|
|
The architectural company's diagram of the facade assembly and lineup of solar cells and LED pixels.
|
The facade is animated by individual LED pixels, with dynamic lighting reflecting different parts of the building and highlighting areas of activity within. In the concept for the lobby areas the landscape continues into the interior and acts as a guiding aid, while natural materials and planting provide a relaxing environment for visitors.
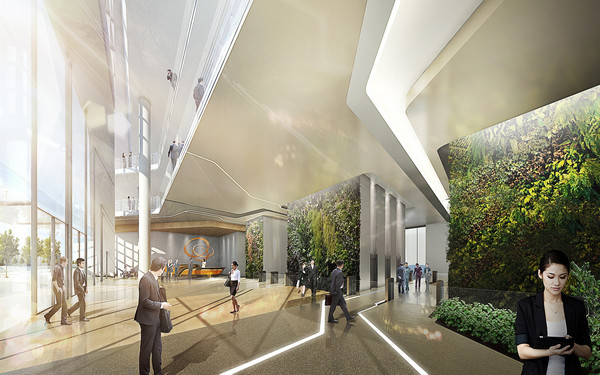
|
|
A model of the interior LED lighting after installation is completed.
|
|
Client
|
Hanwha Life
|
|
Location
|
Seoul, Korea
|
|
Building surface
|
57,696 m2 above ground
|
|
Building volume
|
250,174 m3
|
|
Building site
|
15,333 m2 Shared Plot
|
|
Program
|
Renovation of facade, interior of common spaces and lobbies, meeting levels including auditorium and executive areas, redesigning of the landscape.
|
|
Status
|
Competition1st prize
|
|
UNStudio
|
|
|
Competition phase
|
Ben van Berkel, Astrid Piber with Ger Gijzen and Sontaya Bluangtook, Shuang Zhang, Luke Tan, Yi-Ju Tseng, Albert Gnodde, Philip Knauf.
|
|
Internal consultants
|
Martin Zangerl and Juergen Heinzel.
|
|
Schematic Design
|
Ben van Berkel, Astrid Piber with Ger Gijzen and Martin Zangerl, Sontaya Bluangtook, Jooyoun Yoon and Alberto Martinez
|
|
Advisors
|
|
|
Landscape consultant and designer
|
Loos van Vliet
|
|
Facade and sustainability consultant
|
ARUP Hong Kong
|
|
Lighting consultant interior and facade
|
AG Licht
|
